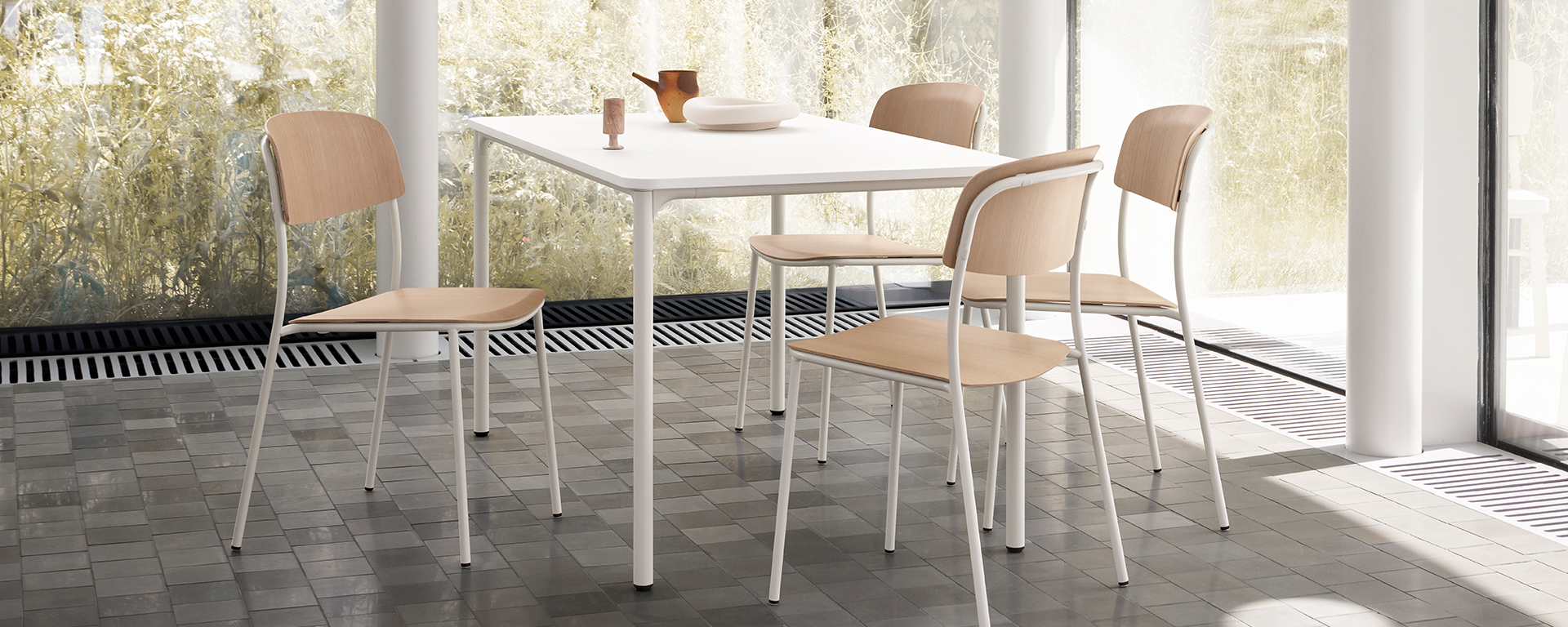Staying true to ourselves
Corporate architecture
Our buildings reflect our identity, our values and our commitment to quality. They’re functional and elegant, versatile and transparent, focused on the future and part of our intensifying sustainability strategy. They provide us with space to come up with ideas and bring them to life so we can shape the future. They are part of our identity as a down-to-earth family company with a strong sense of responsibility and a desire to create innovative designer furniture that makes life easier, brighter and better.
Communication centre
Open. Light. Clear. Practical. The renowned architectural practice schneider+schumacher Frankfurt took these values and created multifunctional rooms and spaces in the communication centre to allow information to flow – during direct consultations, training sessions, conferences and conversations between employees and senior staff as well as through the interactive experience in the showroom spaces.
The folded construction of the wooden roof is simply stunning. It’s the building’s main feature no matter what time of day or night it is – from the inside and outside. Two glass fronts – with thermal insulation to the north and sun protection to the east – accentuate the open design that extends throughout the central showroom over two floors. This prestigious space, designed as a living showroom and used as an event venue, boasts stylish display shelving from floor to ceiling. Adjoining meeting rooms on the ground floor and office spaces on the first floor are connected by two single-flight staircases.
The new Brunner showroom concept invites visitors to embark on a journey of discovery. They’re encouraged to immerse themselves in their surroundings and be inspired by modern business scenarios in agile work and meeting settings, cosy informal meeting points, elegant yet practical conference set-ups and flexible large open spaces. Everything is fully functional and there to be tried out. The living showroom overlaps with areas where the Brunner team is busy working, extending beyond the communication centre and all the way to the Innovation Factory.
Innovation Factory
Light floods into this ultra-modern hybrid building, with all the glass also offering a clear view of the state-of-the-art development department, assembly and shipping areas, office and communication spaces and staff canteen, all of which are under one roof. The processes are so transparent that it’s plain to see how much Brunner produces itself, with the building providing a special setting with its exposed modular timber framework. As the world of work continues to pick up pace, the concept makes it possible to keep up through its compact and efficient design that allows everyone to communicate with speed and ease – even across different departments.
In an interview, Martin Henn (Partner & Head of Design) explains how the international architectural practice HENN incorporated Brunner’s trio of values (functionality, quality and design) into the plans for the Innovation Factory and describes the factors that made this project so challenging yet inspiring.
The striking image of the modular roof structure consisting of wooden components is incorporated into the lightweight design of the façade. The fully glazed north-western façade, in post-and-beam construction, looks like a shop window from outside. It lets plenty of natural light into the offices and staff canteen, inviting employees and visitors to look out over the central campus square and gorgeous grounds. The open production areas make it clear that Brunner embraces new technologies and efficient processes alongside its ongoing commitment to craftsmanship. This saves time and resources, which protects our planet and the health of the people working at the company.
Nothing is hidden behind the scenes at the Innovation Factory, where there’s a real community feel. The employees adding the finishing touches to the Brunner furniture being made today can see their colleagues working on the innovations of tomorrow on the other side of a transparent wall. Employees are only ever a few steps away from the experts in other departments. They can get together to discuss a project, brainstorm ideas and engage in creative conversations in the comfy seat groups in the staff canteen or the flexible central areas in the lobby or on the first floor.
The staff canteen invites everyone to meet and eat, as Brunner’s own range of gastro furniture is used to create casual cafeteria vibes, elegant restaurant set-ups and cosy little lounge corners. Partners, customers and employees from all departments meet up here to enjoy delicious meals made fresh that day using high-quality local produce as they network, chat and make the most of the designated meeting areas to have important conversations. It’s the perfect setting for inspiring gatherings and discussions.
Brunner Campus
Experience Brunner live.
Book an appointment today.
Just ask us.









