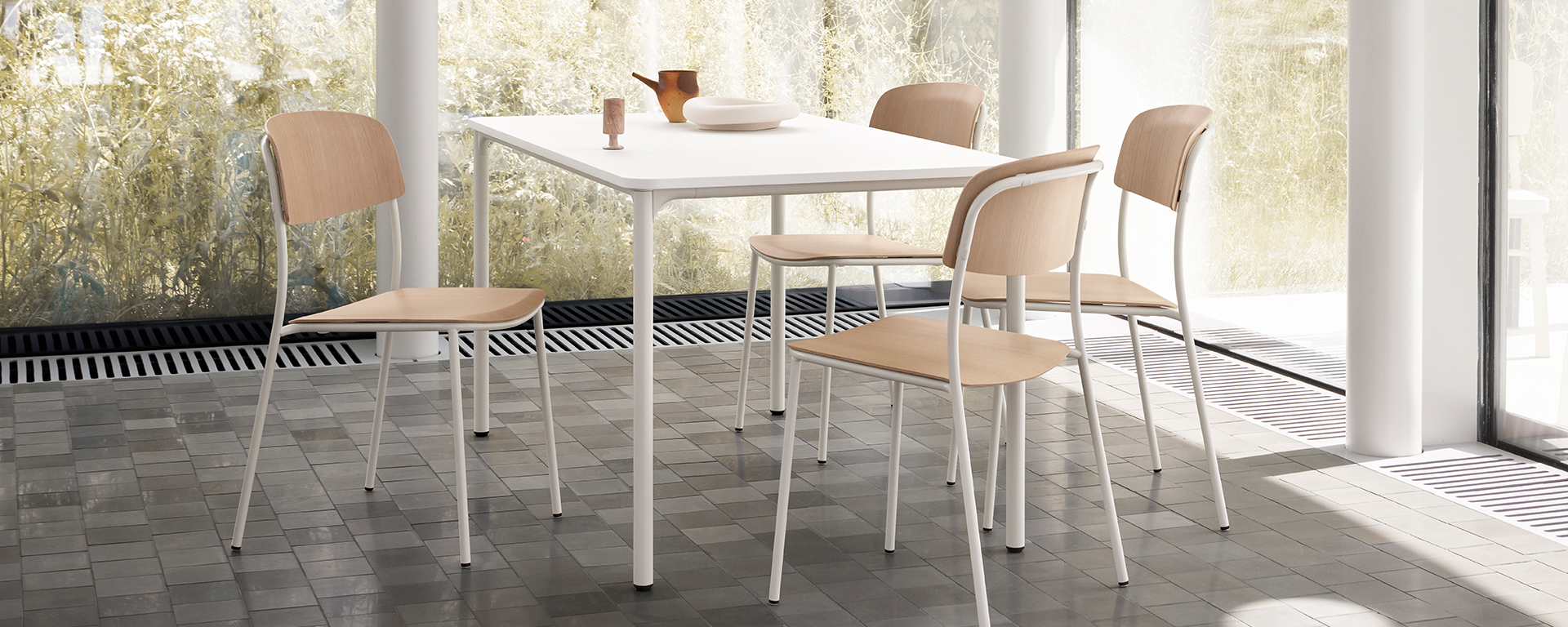Exceeding expectations: the new Brunner campus
Rheinau, September 2019 – Time for an initial review at internationally successful contract furniture manufacturer Brunner. The Brunner campus has been in operation at the company headquarters in Rheinau for the last year. The landscaping of the outdoor areas that link the individual buildings has now been completed. "This completes the campus," Managing Director Dr Marc Brunner is pleased to report, who continues: "With the Brunner campus, we have been successful in meeting our increasing space requirements and optimising processes as well as creating a future-oriented working environment with numerous meeting areas. Synergies have been used more efficiently since then."
Everything under one roof – the Innovation Factory
The Innovation Factory is a stand-alone new building and the flagship project for the modernisation and further development of the company headquarters in line with a master plan by architecture office HENN, who specialise in cultural and office buildings, production and master planning, among other things. "The construction of the visibly modular wooden structure pays homage to the manufacturing concept at Brunner, where much is still made by hand. The use of materials in the building is largely inspired by Brunner design contract furniture," explains Wolfram Schneider from HENN.
The Innovation Factory is a multifunctional hybrid building flooded with light. It brings together the design department, final assembly, logistics, office areas and the staff canteen all under one roof. "A number of visual links with optimal sound insulation form the foundation for focussed, transparent work. The increased visibility of the individual departments and work steps promotes understanding, communication and collaboration – all of which are essential in an increasingly networked working environment," says Schneider, outlining the underlying concept behind the Innovation Factory.
The result exceeds all expectations, as Dr Marc Brunner summarises: "The intensified contact between employees and our partners has already provided valuable inspiration – particularly for one of our core strengths: the development of individual unique solutions. Furniture tailored to the special requirements of our customers is largely the result of our teamwork. Our engineers, external designers and expert suppliers enjoy perfect conditions for interactive product development in the Innovation Factory." What's more, the Innovation Factory also offers a more in-depth insight into the company, products and high-quality standards than a traditional showroom, which has received overwhelmingly positive feedback from customers.
Fresh, local, healthy and comforting – the new staff canteen
To promote information sharing at all levels, there are also zones that can be used flexibly, e.g. for quick project coordination or creative brainstorming. Comfortable seat groups encourage exchanges between colleagues. The new staff canteen lies at the heart of this area in line with the "Marketplace" concept by the renowned Ippolito Fleitz Group from Stuttgart. Managing Director Gunter Fleitz reveals what lies behind the interior design: "We have created an attractive, open environment where customers and employees alike can enjoy a varied culinary offering in a relaxed atmosphere. This promotes inspiring meetings and creative dialogue. The canteen provides the opportunity for informal exchanges in a familiar atmosphere all day long. There are various lounge and communication zones beneath ceiling cubes on the first floor in the gallery."
Every day, Head Chef Christophe Heintz supervises the preparation of fresh dishes made with high-quality, regional ingredients. The menu features healthy breakfasts and two lunch menus with an extensive selection of salads as well as delicious, light desserts. "The offering is very well received by colleagues. We are very pleased about this and it gives us motivation us every day. It also confirms both our culinary philosophy and our efforts," explains Heintz, who paid particular attention to light dishes when creating the menu, especially those reminiscent of his French homeland, "so that colleagues can return to work energised after lunch and don't fall into an afternoon slump."
Relaxing in the newly landscaped outdoor area
The modernisation measures in the Brunner master plan by architecture office HENN include the now completed redesign of the outside areas. These measures link the Innovation Factory with the modern communication centre and the established administration buildings. It involved more than simply improving the appearance of the presentation space for Brunner outdoor furniture, as Schneider explains: "A modern company must be regarded as a whole. It is not just a production facility. Various relaxing spaces for regeneration and creativity are also needed. The staff canteen – a communicative, sociable meeting space with a terrace – leads into the Brunner campus courtyard. We have designed this space to serve as a calm recreational area with numerous seating options throughout the vast green spaces and pond area." Many employees regularly enjoy using this space for a relaxing break. "The result is a blissful haven that blends seamlessly into the overall look of the campus. We are absolutely delighted with our new features and are optimally prepared for the future," concludes Dr Marc Brunner, in view of a company among the leading contract furniture manufacturers in Europe.
More impressions









